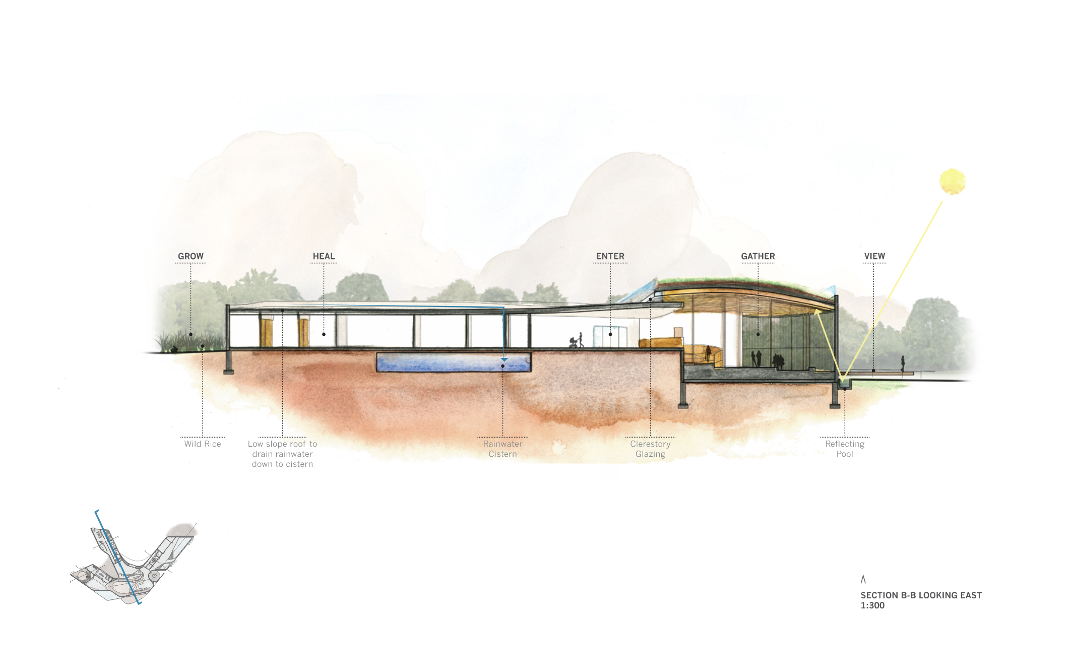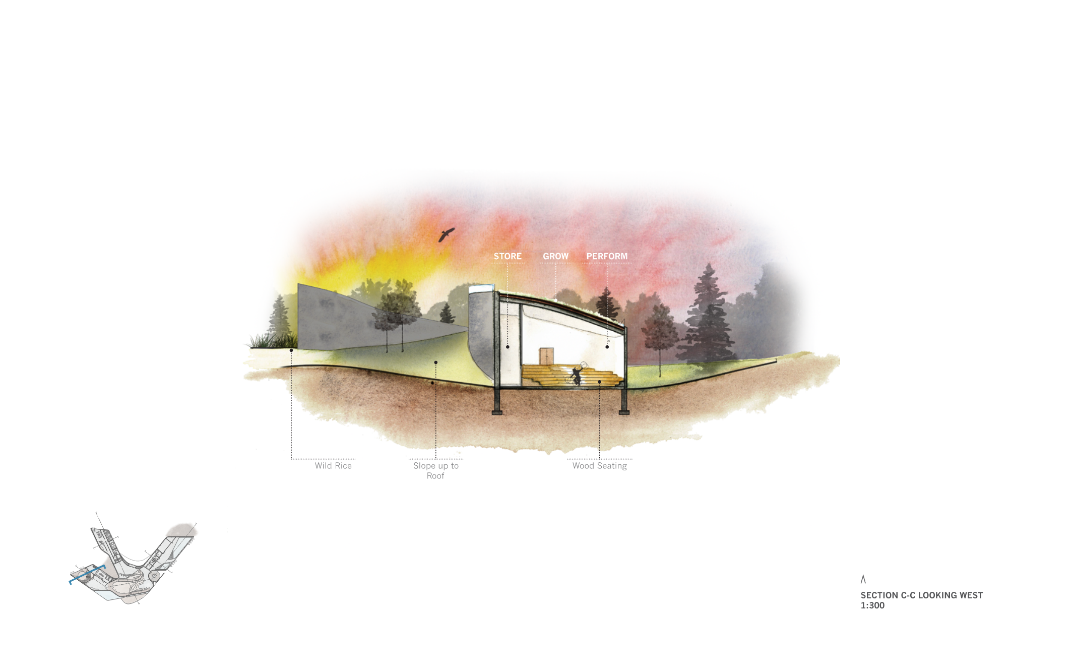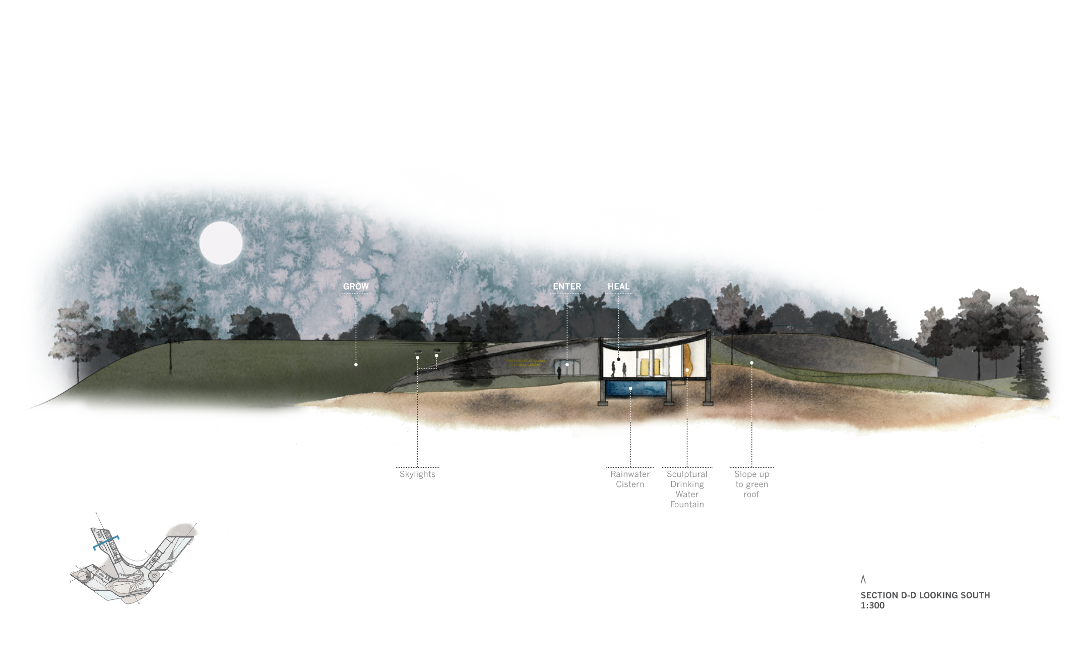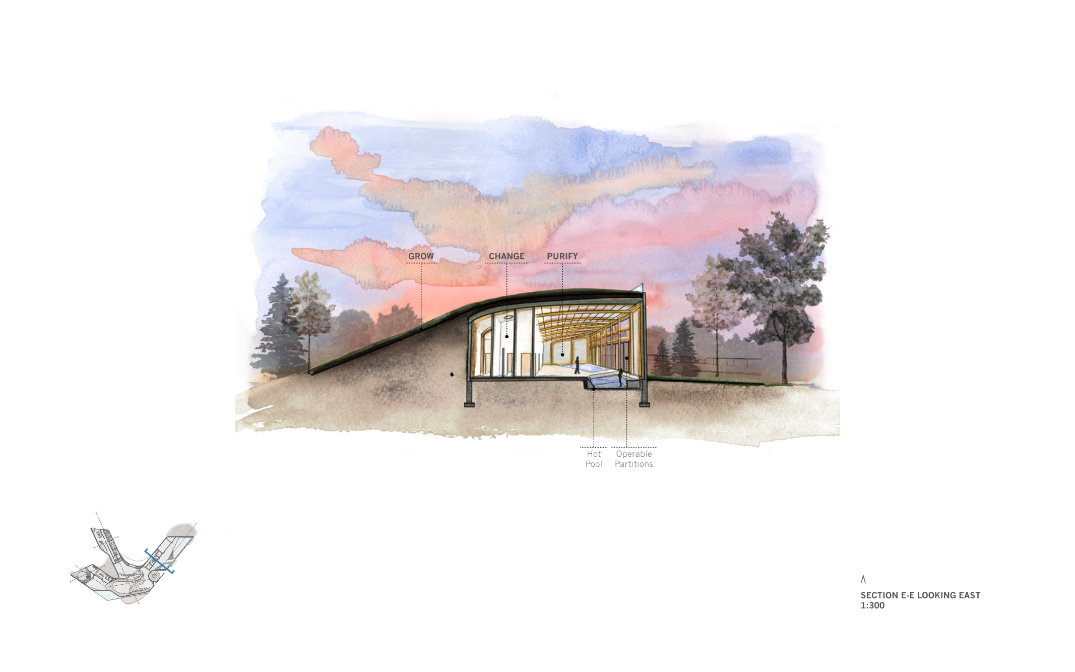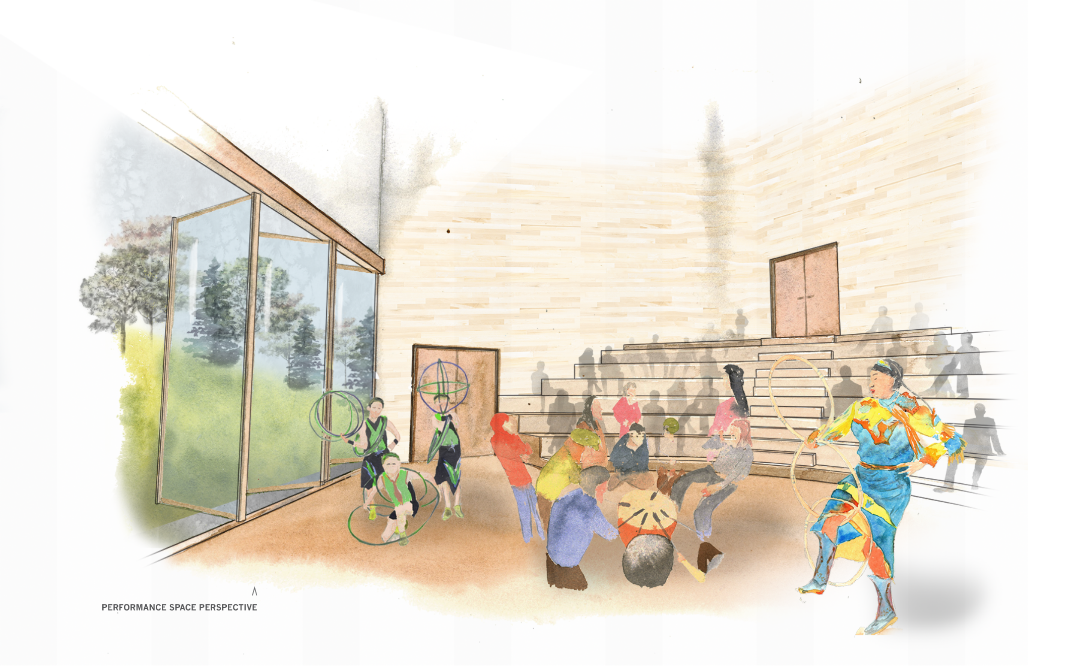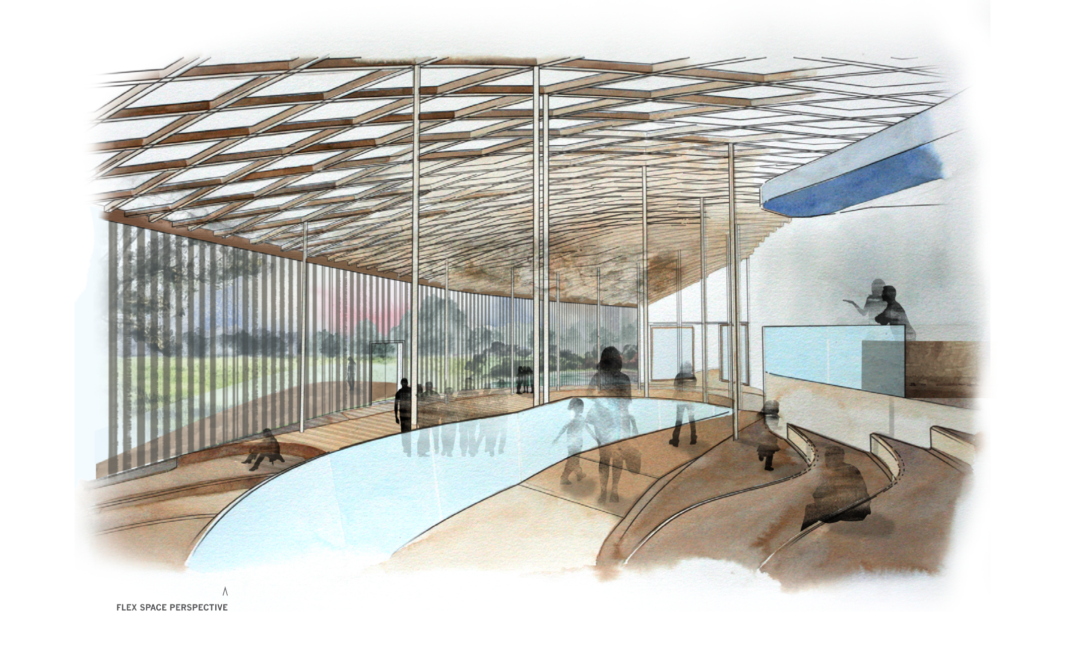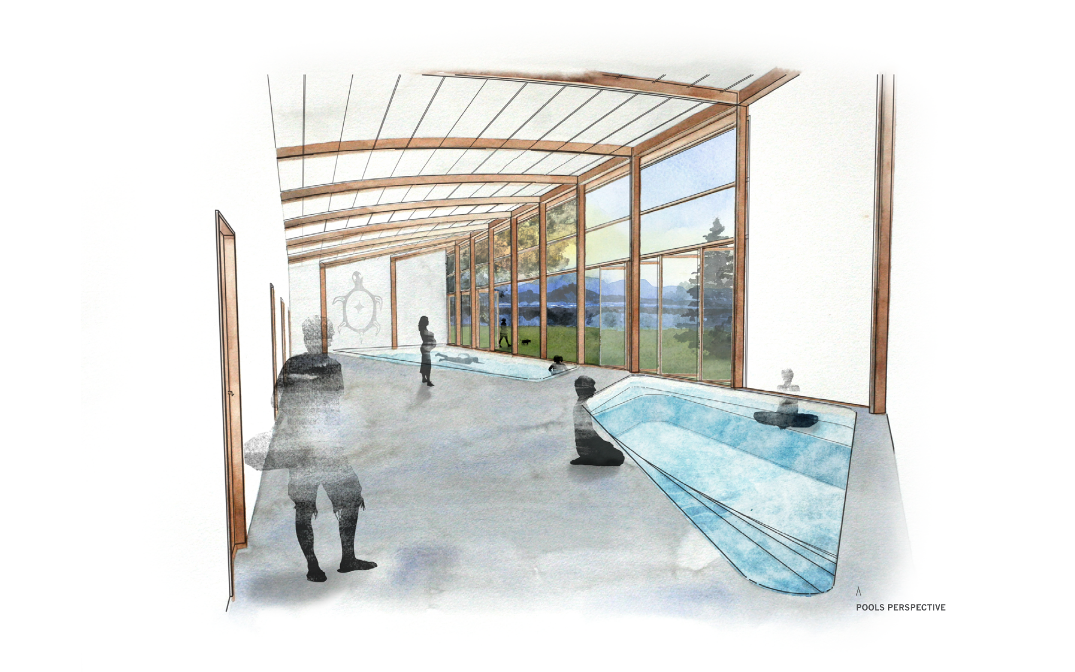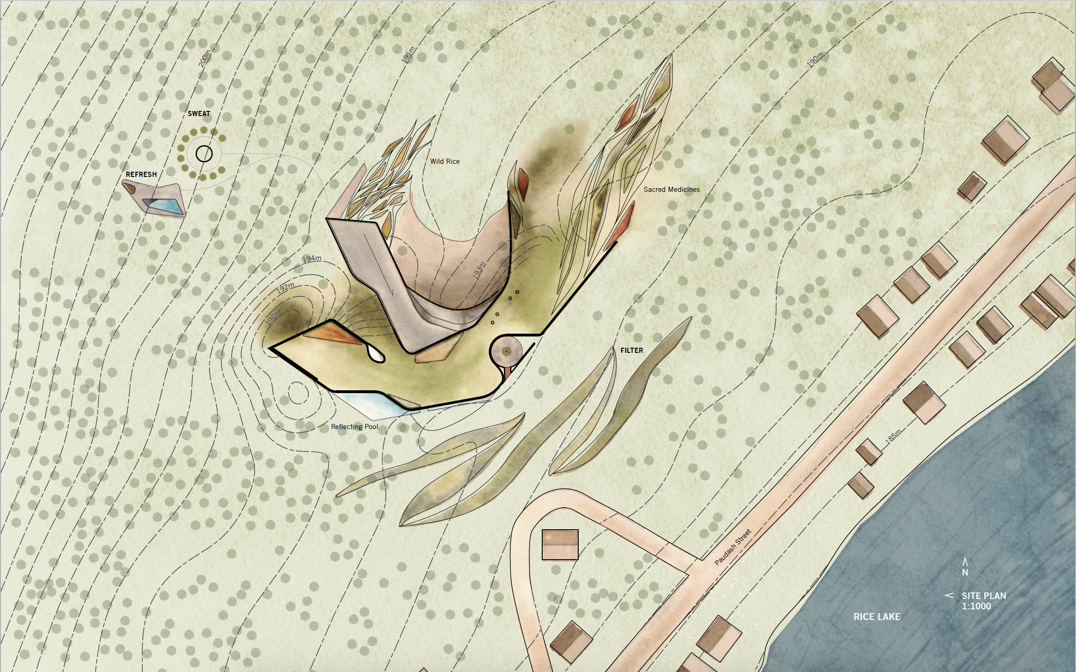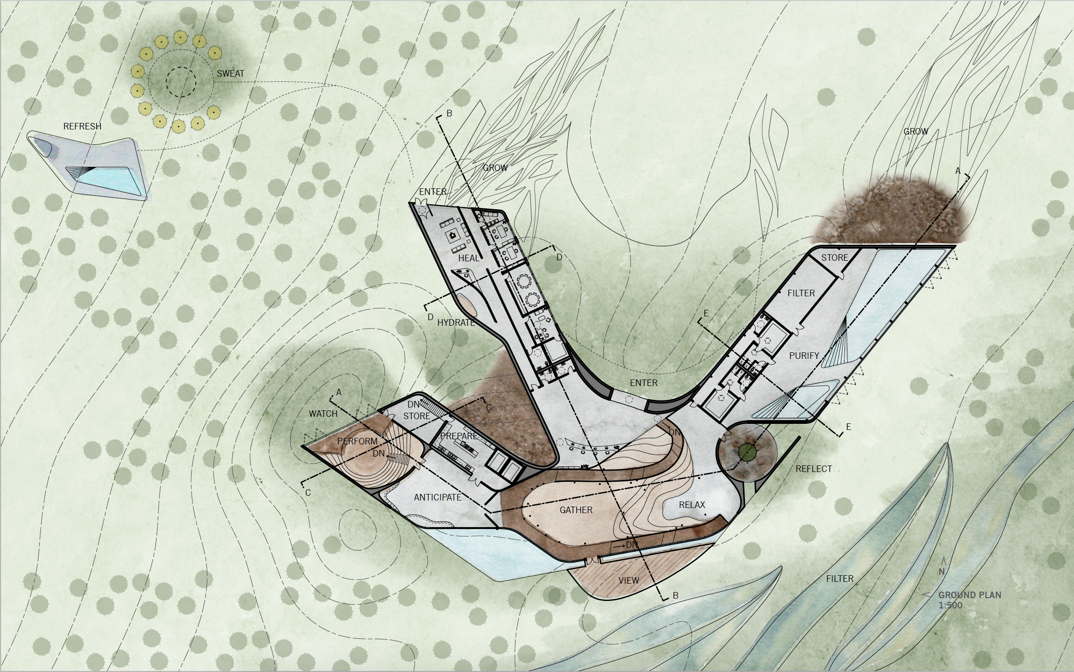An Elemental Architecture:
Water Stewardship in Hiawatha First Nation
Master of Architecture Thesis [2013-2015]
Roof Plan comprised of layers of watercolour and CAD drawing
Dozens of First Nations in Canada lack access to safe and secure water resources.
This Master’s thesis proposed the decentralization of water treatment in First Nations, and explores how architecture might integrate and decentralize water collection, purification, and storage strategies.
The nation used as a case study for this work was Hiawatha First Nation in Ontario. It simultaneously explores the very deep and layered spiritual connection between women and water in Anishinaabe culture. Feminist theory is used as a lens through which the research and design is approached. Synthesizing vernacular strategies with contemporary technologies led to the development of a regionally sensitive architecture that creates much needed space for purification, healing, and growth of the community and the individual.
The Pimaadashkodeyaang Cultural Centre in Hiawatha First Nation investigates Anishinaabe architecture and culture, feminist theory and space, and water and productive landscapes. Multiple design strategies emerged that informed how to design with water from both a pragmatic and mythopoetic perspective.
The issues that affect Canadian First Nations, such as poverty, displacement, and environmental degradation, are deeply interconnected. It is necessary to address several issues simultaneously to make any significant improvement to the wellbeing of Indigenous communities. The synthesis of vernacular strategies with contemporary technologies can lead to the development of a regionally sensitive architecture that is intuitive, functional, and efficient. Architecture has the potential to integrate water collection, purification and storage strategies that apply the powerful healing qualities of water and can begin to ameliorate Aboriginal women’s issues and the scarcity of safe water resources in First Nations communities.
The imagery of this thesis was created using the physical layering of media including watercolour, CAD drawing, and photography to mirror the intersectionality of the research regarding Indigenous culture, feminism, and water collection and purification in Canada.
Ground Floor Plan
A key concept of the Pimaadashkodeyaang Cultural Centre was to provide program elements at many levels while providing gently sloping circulation paths that eliminated all stairs from the project.

