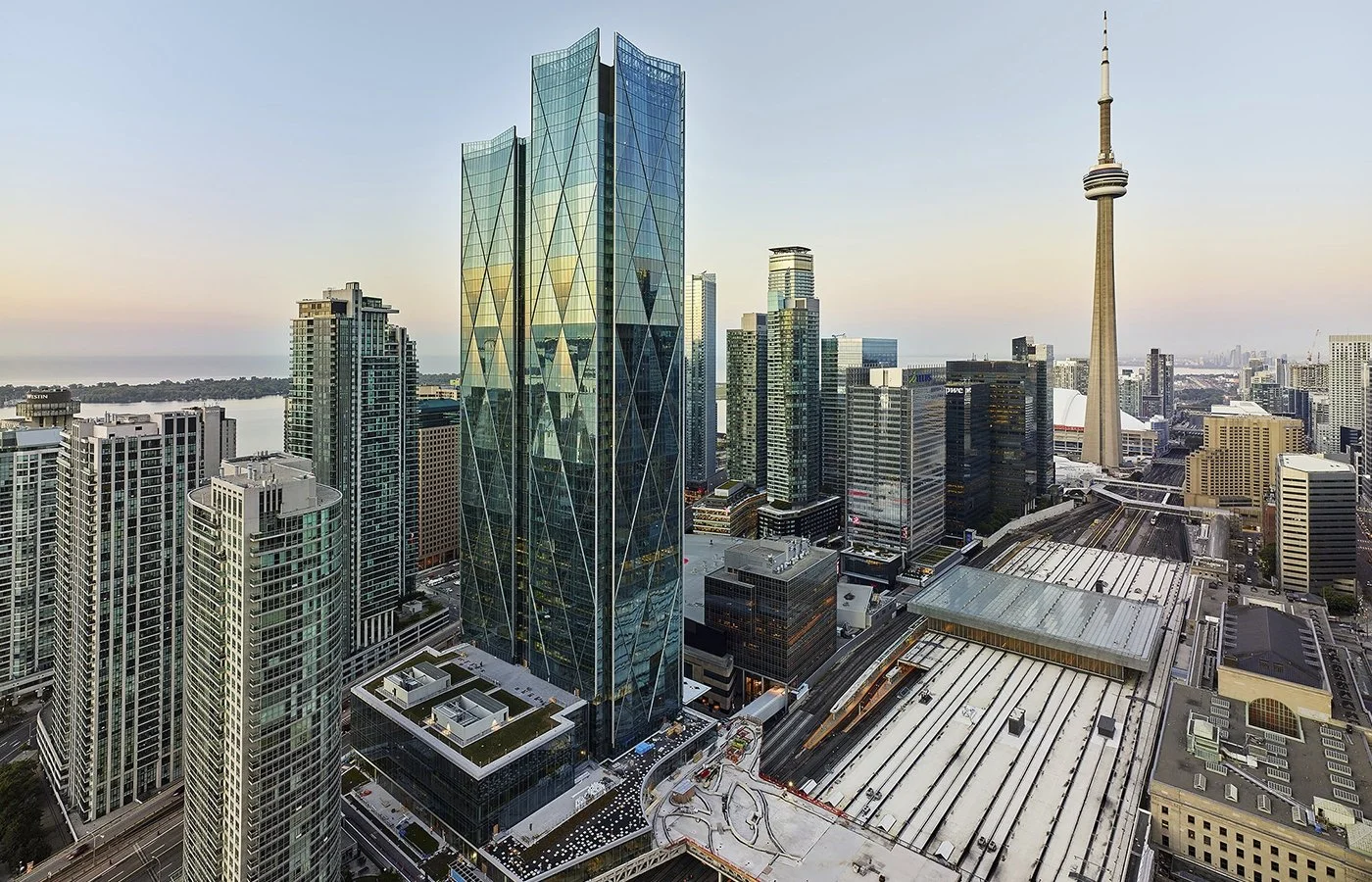CIBC Square
Toronto, Ontario [2018-Present]
Aerial photograph of 81 Bay Street looking southwest.
An iconic forward-thinking development located in the heart of the Union Station Heritage Conservation District
Sited on a three million square foot campus, the project includes two high-rise commercial towers that will provide more than three million square feet of premium office space, amenity and support areas. The exterior facade of the tower is composed with prismatic diamond-shaped motifs with multi-storey backlit lanterns at the tower top that is destined to make a dramatic impact on the Toronto skyline.
The first phase of the development, now underway, is comprised of a 50-storey building containing a 1.6 million square foot office tower and podium featuring a dramatic multi-storey office entrance lobby on Bay Street, with 3 levels of below-grade parking — connected to Toronto’s underground PATH network. Housed within the podium is a new Metrolinx GO Bus Terminal which capitalizes on its proximity to Union Station and the Gardiner Expressway with future connections to the Waterfront LRT and TTC to create a larger, more efficient Transit Hub for the City. An elevated Sky Park will connect the two towers.
LeeAnn has worked on the two tower development with Adamson Associates Architects from 2018 to present in various capacities from design development through to construction administration. Read more about her roles here.
Images and animation © DBOX

View looking southeast
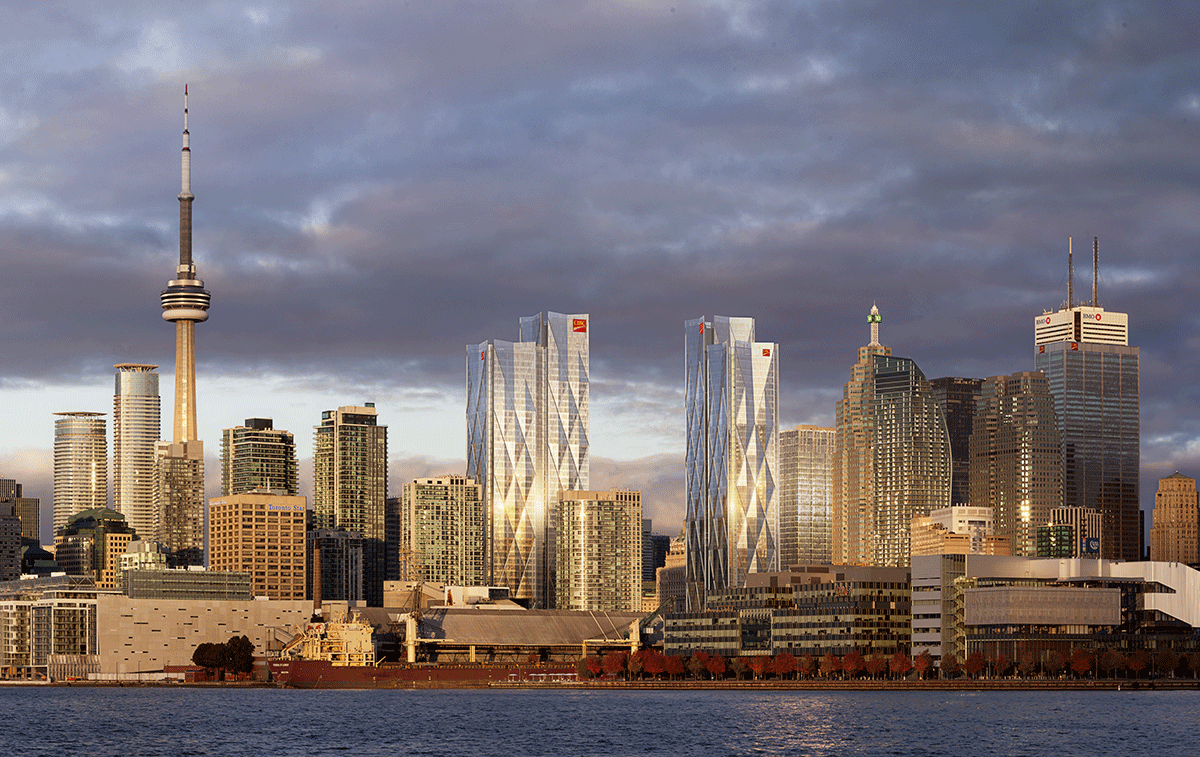
View from Lake Ontario with 141 Bay on the left and 81 Bay on the right
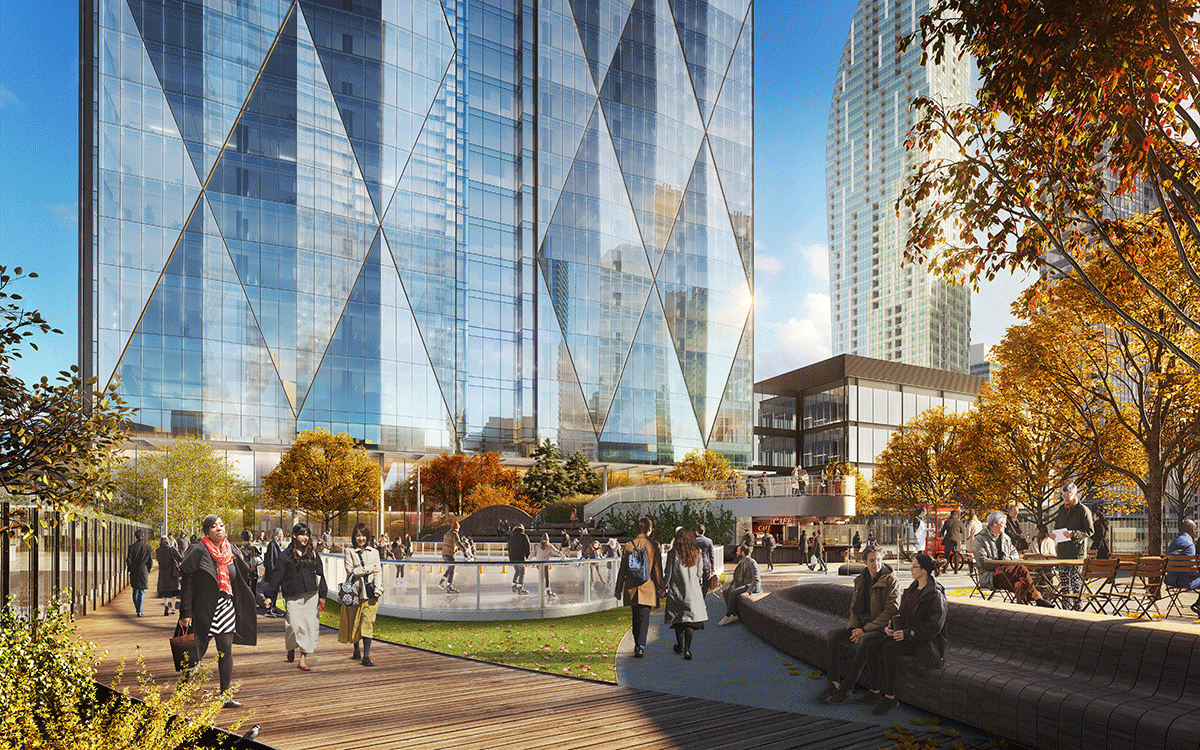
View of the Sky Park over the railway corridor looking north
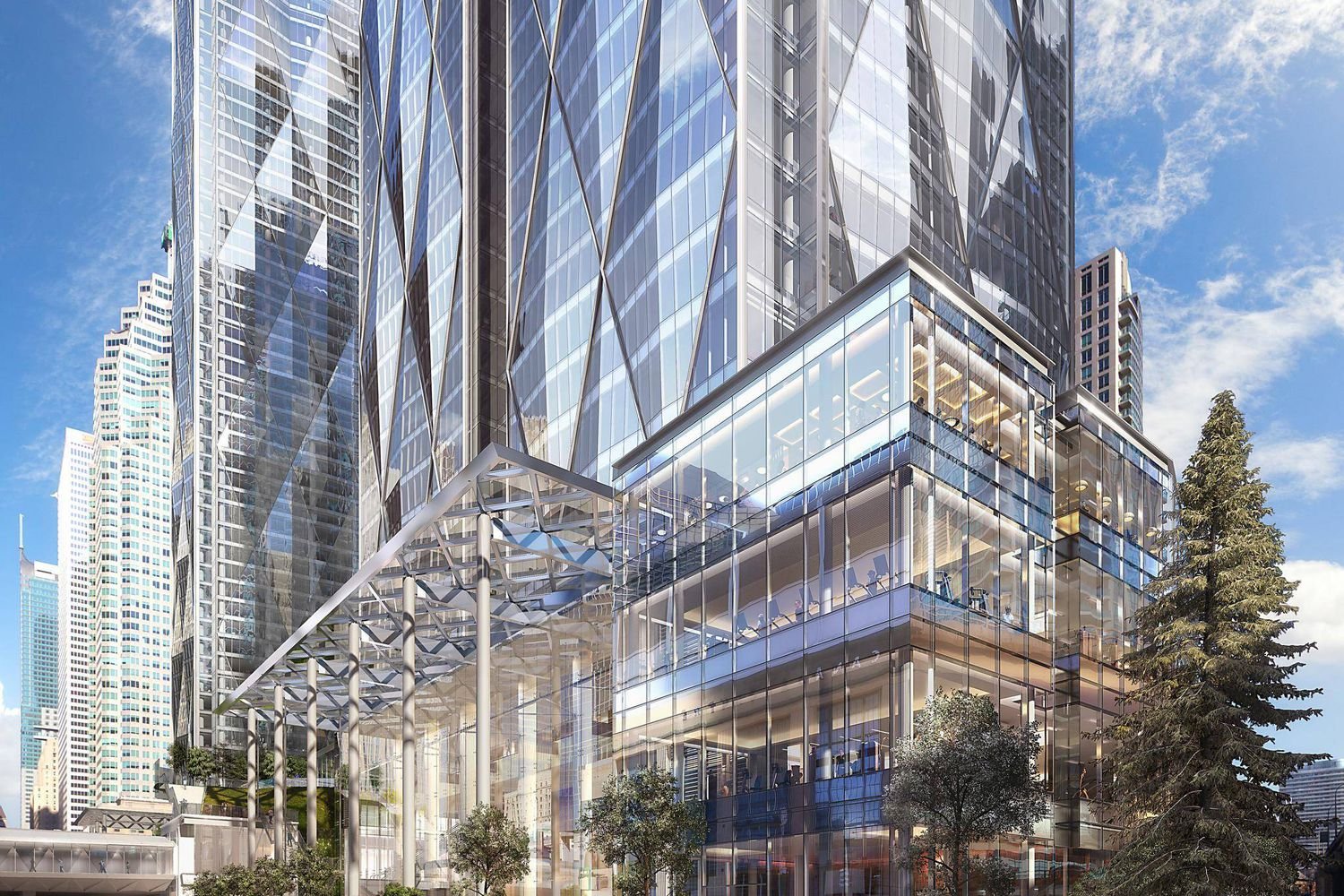
Perspective view 81 Bay Street looking northeast from Bay St and Lake Shore Blvd West
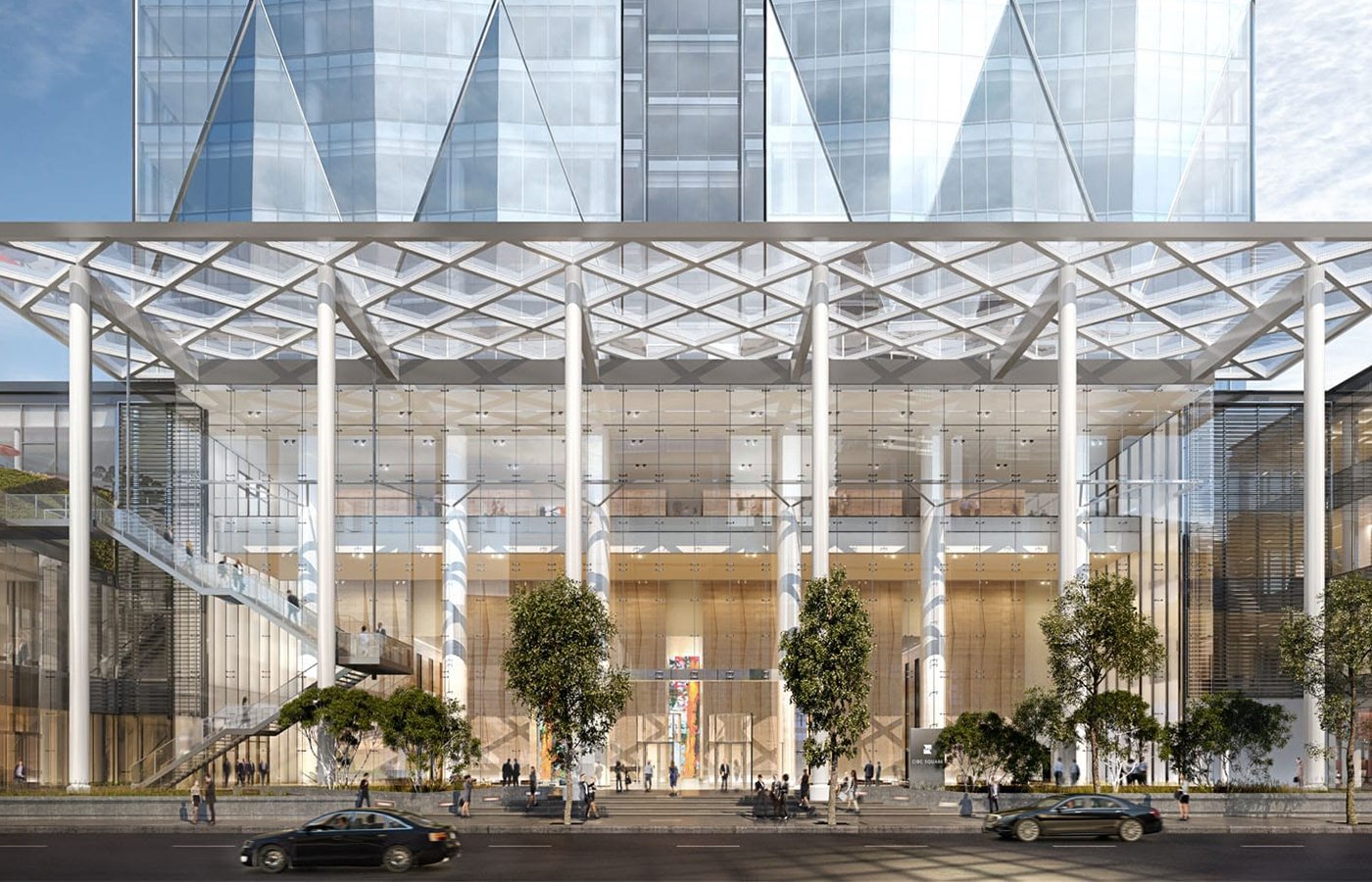
Perspective view of the main entrance of 81 Bay Street

View of the Sky Park over the railway corridor looking east
